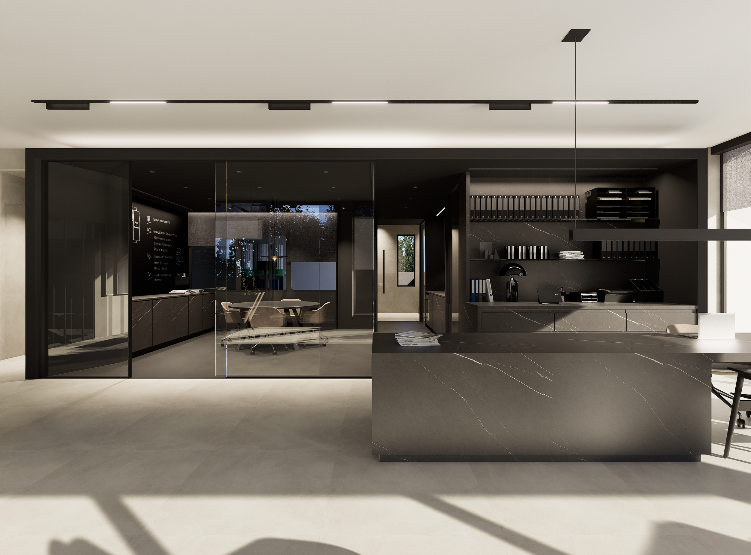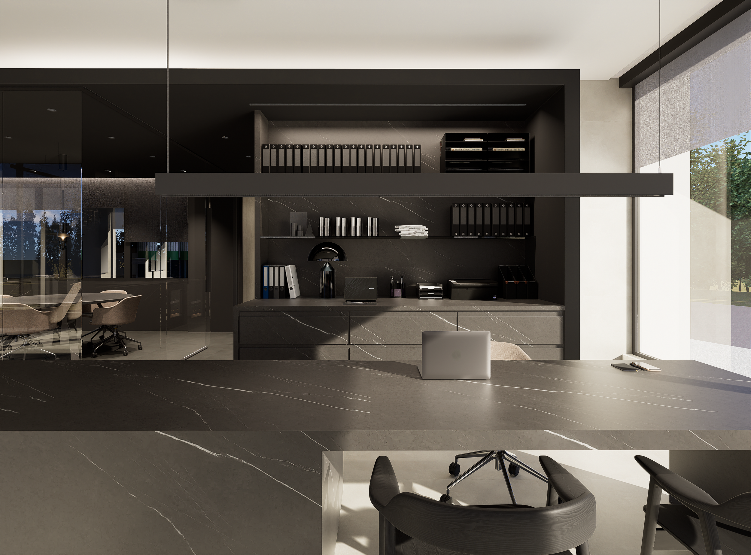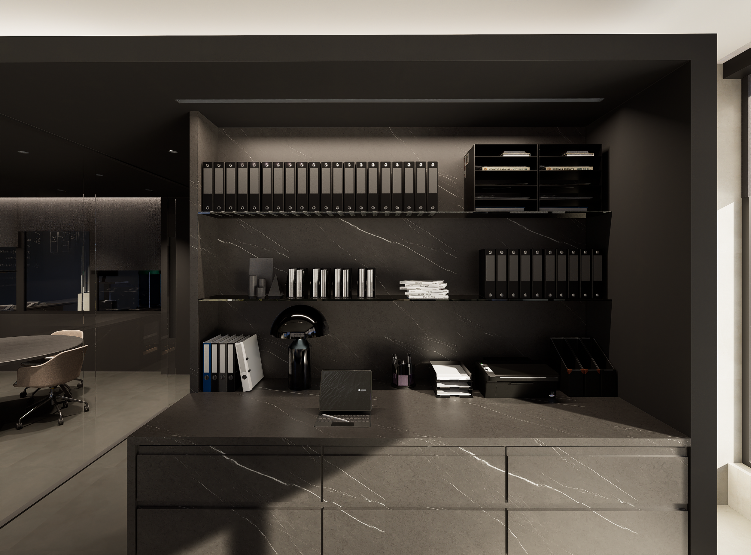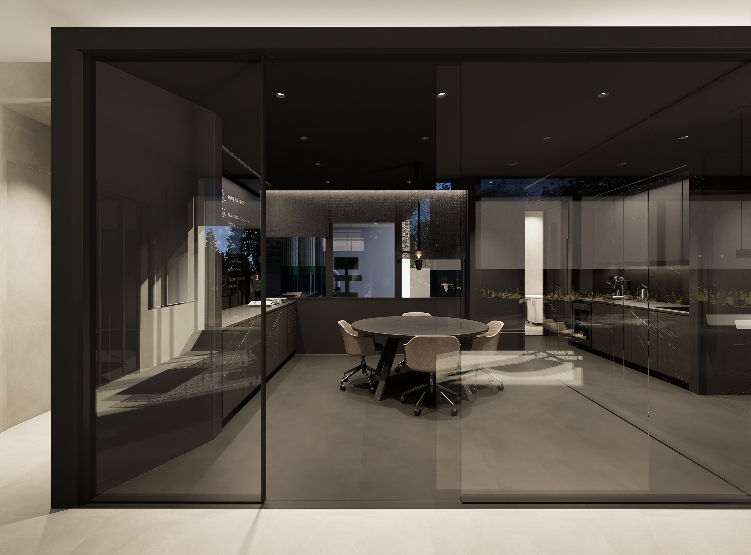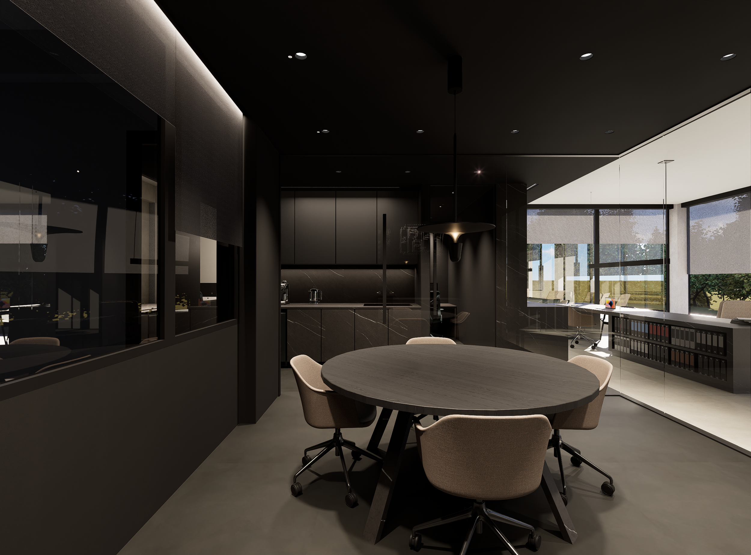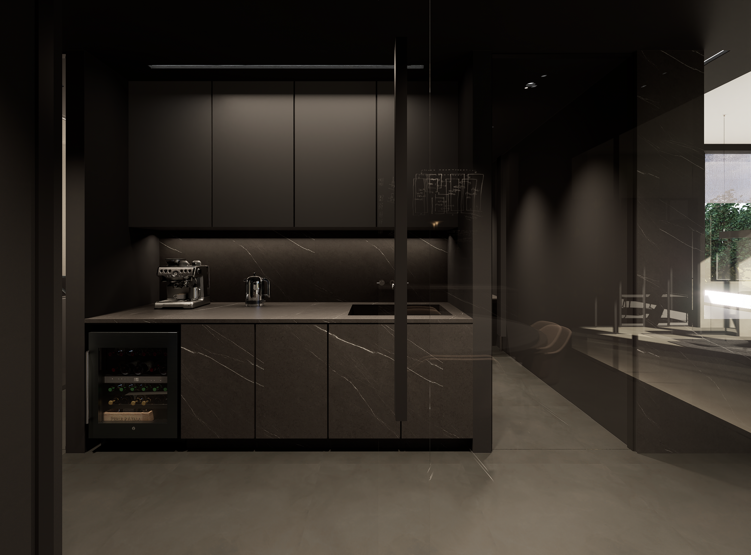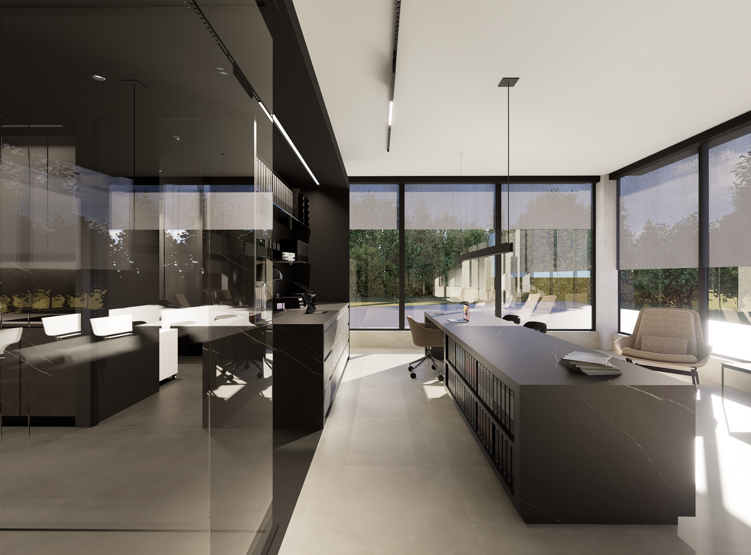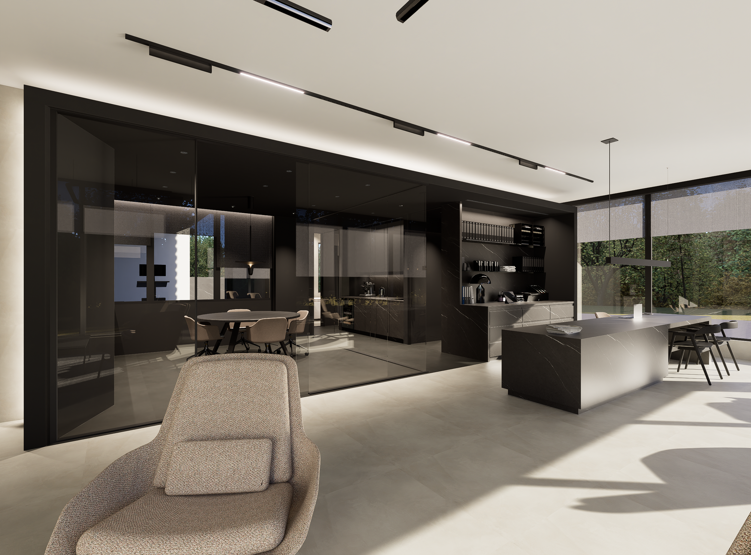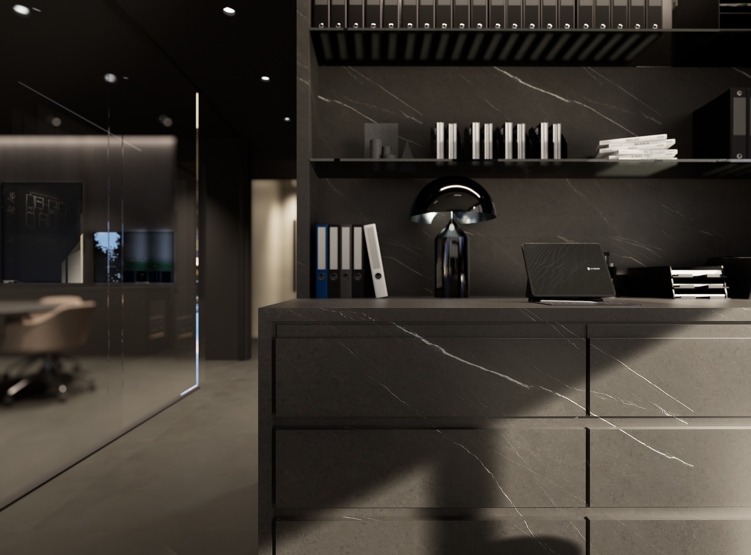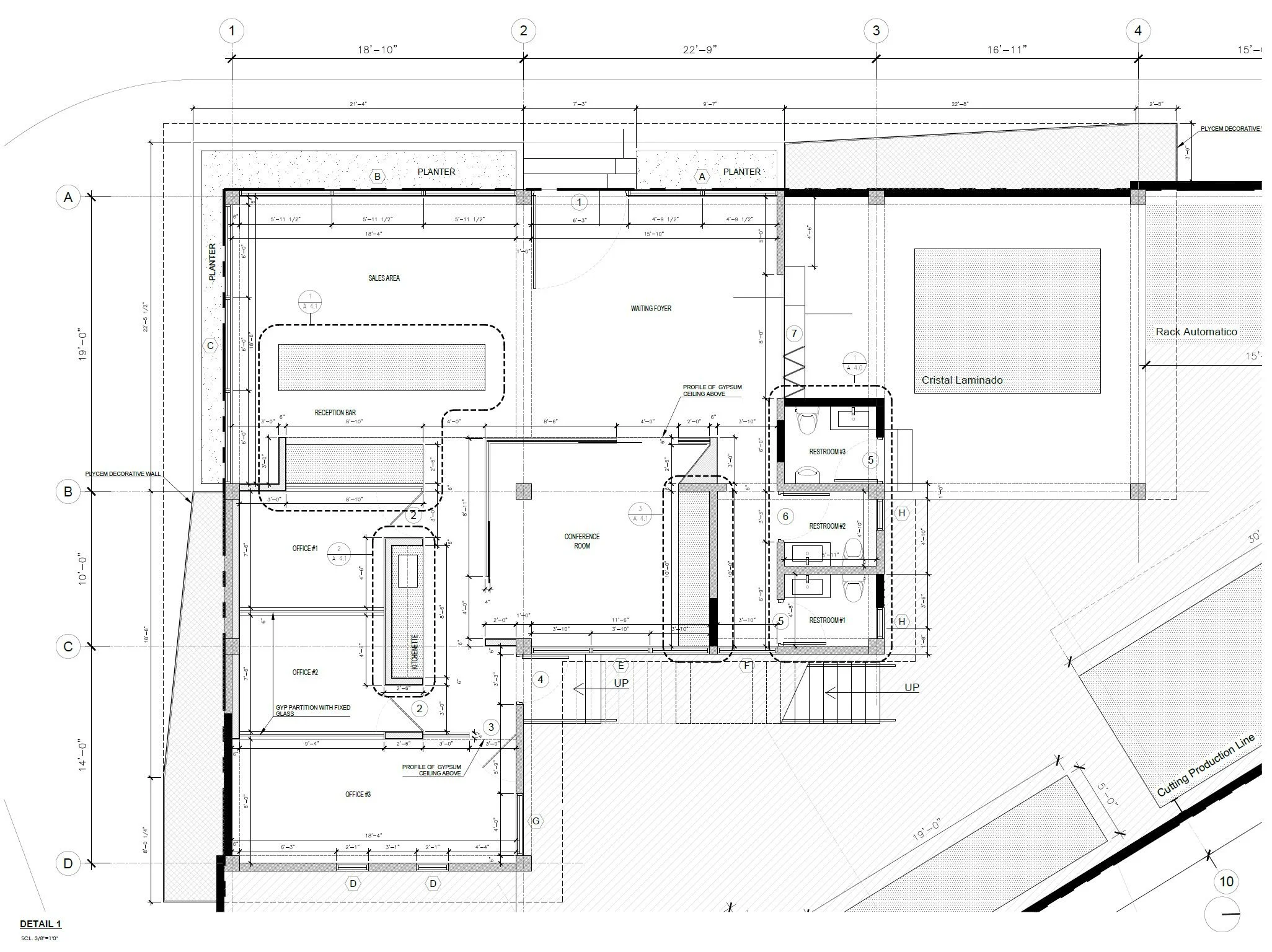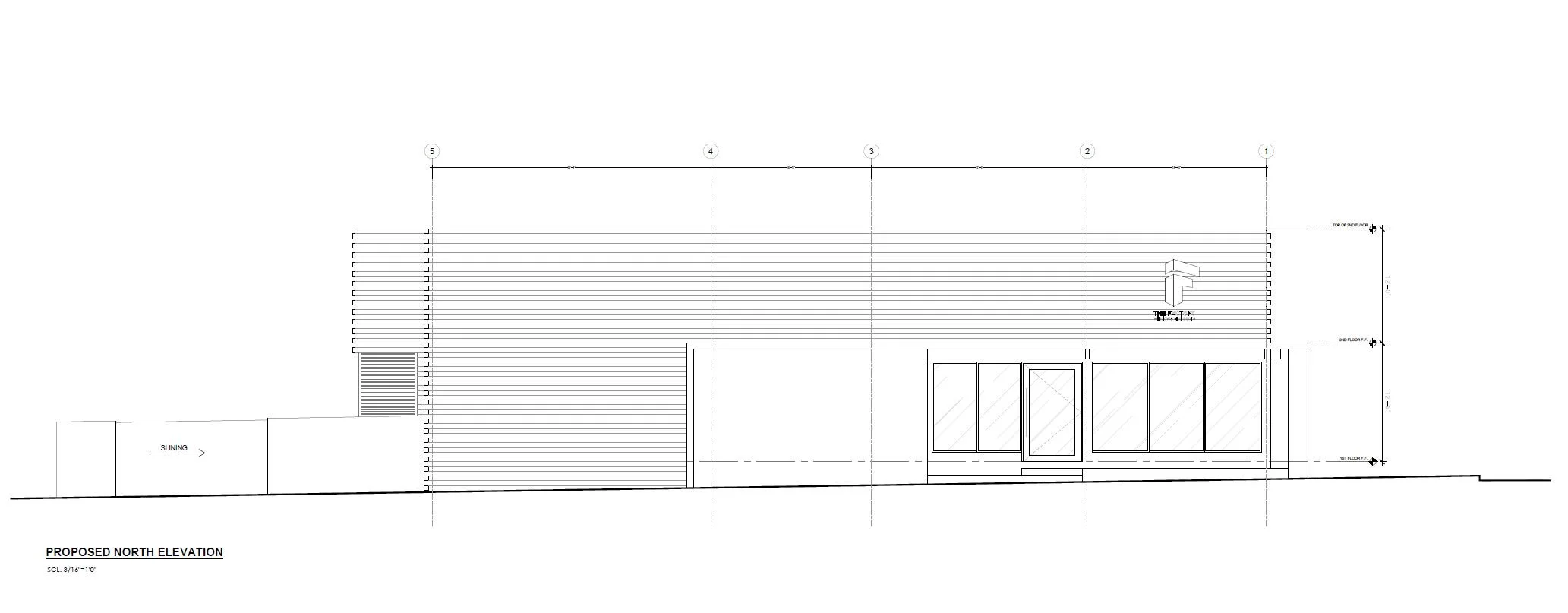TF Headquarters
Project Description
San Juan Puerto Rico
2022
Institutional | Commercial
AutoCAD | SketchUp | Adobe Suite
Location:
Year:
Type:
Softwares:
In a bold architectural endeavor, an old bar has been ingeniously converted into a captivating multifunctional space, encompassing a showroom, offices, and a cutting-edge window and door factory. This visionary design aims to revolutionize product marketing by seamlessly integrating the client with the manufacturing process. The sales area, meticulously crafted to resemble inviting lounges, offers customers a truly immersive experience. Cutting-edge technology, including sleek monitors and iPads, allows visitors to peruse the catalog in a visually engaging manner, revolutionizing the traditional sales approach. Inspired by the industrial aesthetic, the space exudes an aura of sophistication, achieved through the skillful use of exposed concrete, sleek black metals, and chic gray carpets. This meticulous design choice not only contributes to the overall visual appeal but also reinforces the industrial look, harmonizing perfectly with the production-driven nature of the facility. The intelligently crafted layout comprises three thoughtfully designed offices, a dynamic conference room, a dedicated sales area, outdoor workspaces that foster creativity and collaboration, and a convenient loading and unloading zone. The deliberate placement of these elements ensures optimal functionality and operational efficiency, catering to the diverse needs of the space. By seamlessly merging marketing and manufacturing, this exceptional architectural transformation creates a captivating environment that stimulates creativity, encourages collaboration, and fosters an enhanced client experience. Through the thoughtful interplay of design elements and an emphasis on functionality, this project stands as a testament to the endless possibilities of adaptive reuse and architectural ingenuity.